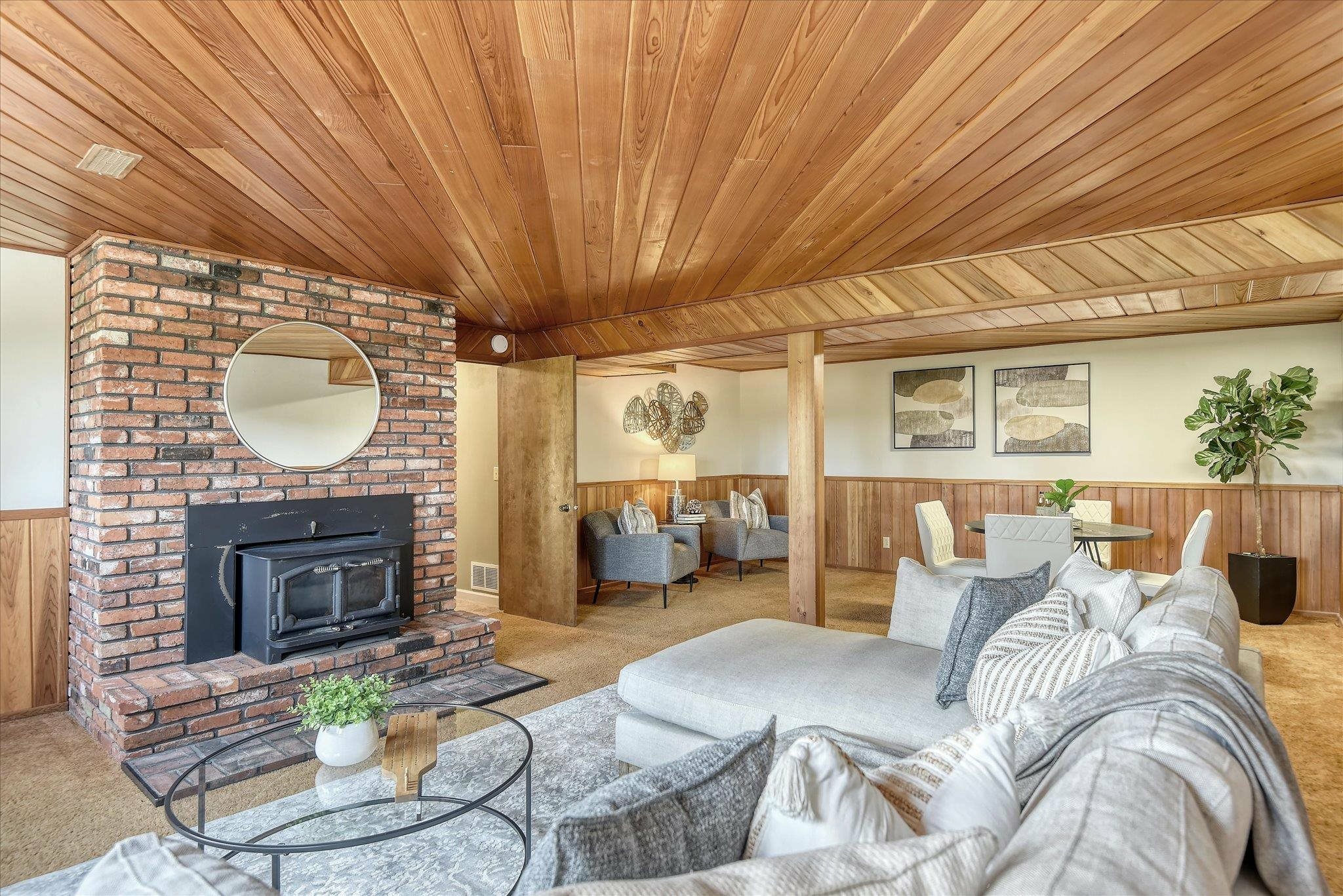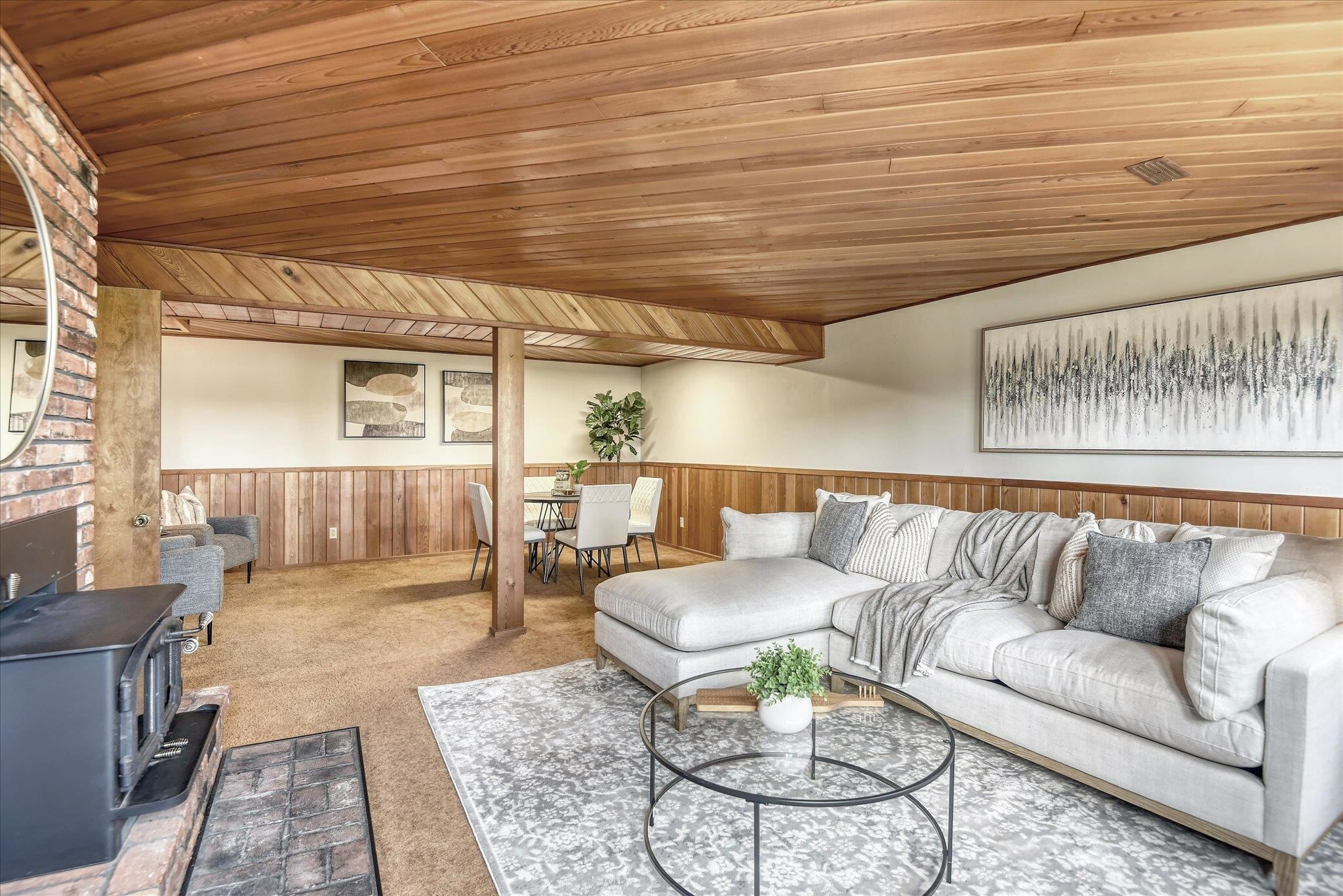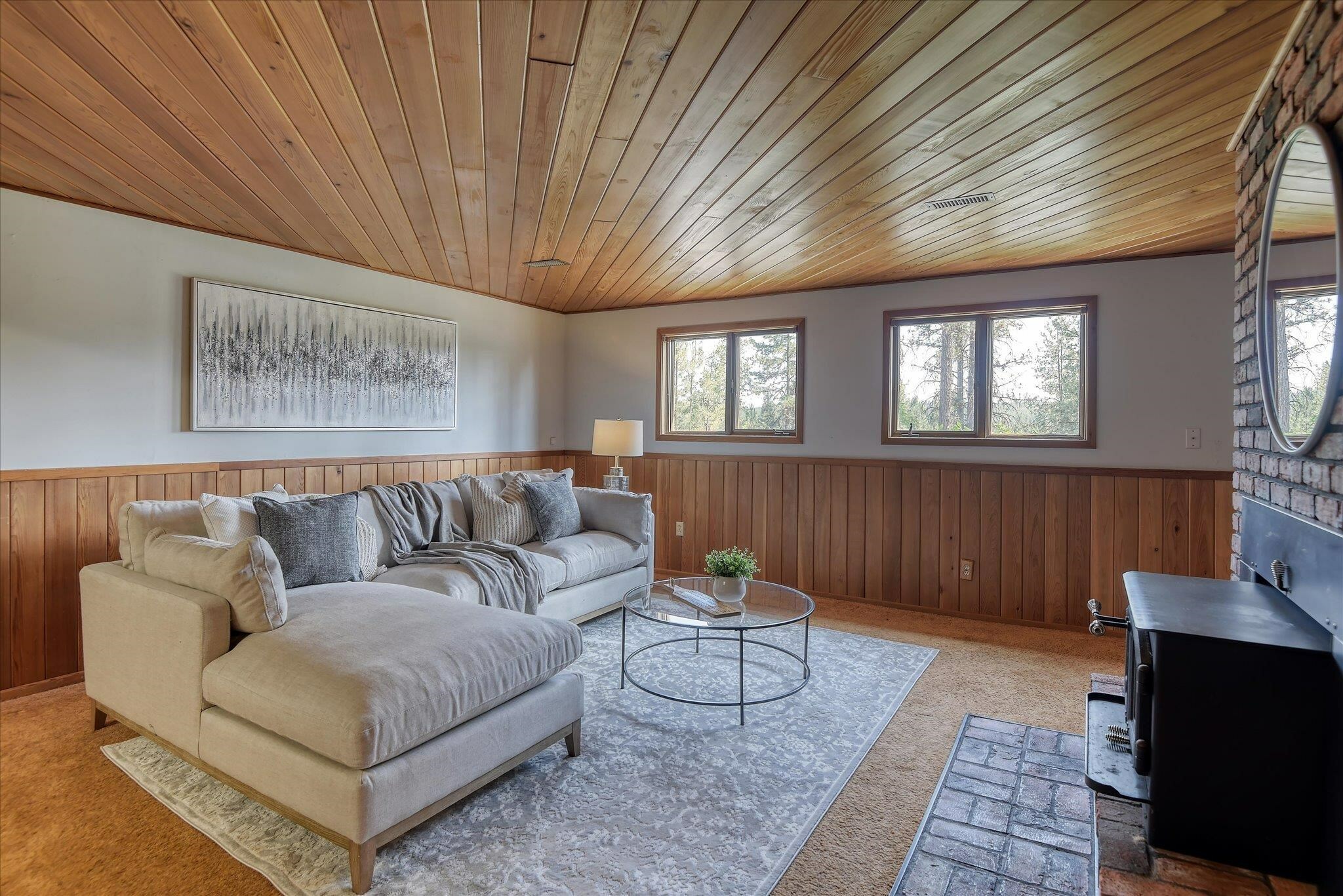


Listing Courtesy of: Spokane MLS / Century 21 Beutler & Associates / BranDen Tipton
2505 E Casper Dr Spokane, WA 99223
Active (4 Days)
$489,000
OPEN HOUSE TIMES
-
OPENSat, Jun 2112:30 pm - 2:30 pm
Description
Beautifully updated 2,586 sqft home in scenic Hangman Valley, nestled within the desirable Freeman School District. This 3 bed, 3 bath gem features a fully remodeled kitchen with SS appliances, pantry, & generous storage. The open-concept main floor is warmed by 2 wood-burning fireplaces & showcases new LVP flooring. The lower family room offers potential as a 4th bedroom, with a downstairs bath already plumbed for a shower. Set on nearly half an acre, the park-like yard is perfect for entertaining - refinished deck w/outdoor cooking space, fire pit w/bench seating, hot tub, & stunning sunsets. Wood-wrapped Andersen windows frame serene views. New roof (2015) adds peace of mind. Golf cart to Latah Creek Golf Course, or cross-country ski it come winter. RV/trailer/boat parking & a 30amp RV plug. Gen 3 Starlink & router. Just 10 minutes to South Hill shopping, gyms, Trader Joe’s, 18 to downtown, & 20 to the airport. Country quiet with city convenience. Welcome home!
MLS #:
202518929
202518929
Taxes
$4,322
$4,322
Lot Size
0.46 acres
0.46 acres
Type
Single-Family Home
Single-Family Home
Year Built
1975
1975
Style
Split Entry
Split Entry
Views
Territorial
Territorial
School District
Freeman
Freeman
County
Spokane County
Spokane County
Listed By
BranDen Tipton, Century 21 Beutler & Associates
Source
Spokane MLS
Last checked Jun 21 2025 at 8:07 PM GMT+0000
Spokane MLS
Last checked Jun 21 2025 at 8:07 PM GMT+0000
Bathroom Details
Interior Features
- Smart Thermostat
- Pantry
- Kitchen Island
- Solar Tube(s)
Kitchen
- Water Softener
- Free-Standing Range
- Dishwasher
- Refrigerator
- Disposal
- Trash Compactor
- Washer
- Dryer
Subdivision
- Hangman Hills
Lot Information
- Views
- Fenced Yard
- Sprinkler - Automatic
- Oversized Lot
- Garden
Property Features
- Fireplace: Masonry
- Fireplace: Woodburning Fireplce
Heating and Cooling
- Electric
- Forced Air
- Heat Pump
- Central Air
Basement Information
- Partial
- Finished
- Rec/Family Area
- Laundry
- Walk-Out Access
Homeowners Association Information
- Dues: $100/Annually
Exterior Features
- Shed(s)
- Roof: Composition
School Information
- Elementary School: Freeman
- Middle School: Freeman
- High School: Freeman
Parking
- Attached
- Underground
- Rv Access/Parking
- Garage Door Opener
- Off Site
Stories
- 1
Living Area
- 2,586 sqft
Location
Estimated Monthly Mortgage Payment
*Based on Fixed Interest Rate withe a 30 year term, principal and interest only
Listing price
Down payment
%
Interest rate
%Mortgage calculator estimates are provided by C21 Beutler & Associates and are intended for information use only. Your payments may be higher or lower and all loans are subject to credit approval.
Disclaimer: © 2022 Spokane Association of Realtors, All Rights Reserved. Information Deemed Reliable But Not Guaranteed. Use of these search facilities other than by a consumer seeking to purchase or lease real estate is prohibited.




